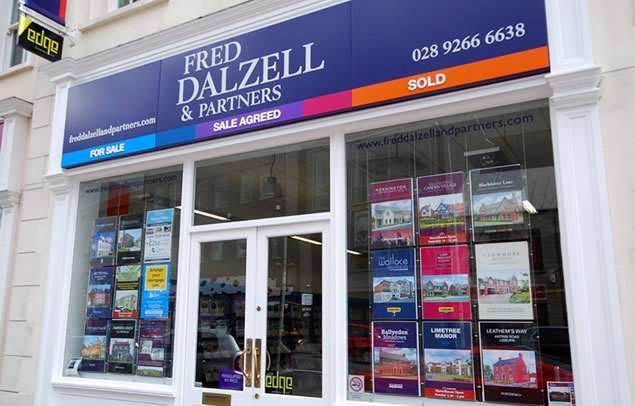- Price Offers Around £295,000
- Style Detached
- Bedrooms 4
- Receptions 2
- Heating Oil
- EPC Rating G9 / F34 - Download
- Status Agreed

Description
A rare opportunity to purchase a small holding comprising of a detached four bedroom house, former blacksmith shop with forge, outbuildings and fields- all totalling approximately four acres.
Located near the junction of the Windmill Road and the Upper Ballynahinch Road, four miles from Royal Hillsborough, Lisburn and five miles from Ballynahinch.
The dwelling house requires repair and modernisation .
The accommodation in brief comprises:
Ground Floor-Hall, Cloakroom (WC and wash hand basin) Lounge with fireplace, Living room with fireplace, Kitchen with Dining area.
First floor - Landing, Four Bedrooms and Bathroom requiring fit-out.
The house enjoys the benefit of PVC double glazed windows and oil fired central heating.
Outside - Open hardcore area to front with small enclosed garden. Garden to the rear of the house. Former blacksmiths shop with forge 27' 11" x 18' 1" (8.5m x 5.5m). This building is listed by the Historic Building Council. A further range of brick built buildings includes garage, two stables and two stores. There appears to be a loft area over these buildings.
(N.B. Access steps to the first floor of the red brick buildings are in very poor condition and no attempt should be made to climb up this former access).
The floor of the loft is also very dangerous.
There are two road accesses to the lands via the Windmill Road. The lands are in grazing.
Room Details
RECEPTION HALL:
Tiled floor. Cornice ceiling.CLOAKROOM:
WC and wash hand basin.LOUNGE:
15' 11" X 12' 4" (4.85m X 3.75m) Cornice ceiling and centre piece. Period style fireplace with carved hardwood surround and cast iron unit with decorative tiles.LIVING ROOM:
16' 9" X 9' 10" (5.10m X 3.00m) Cornice ceiling and centre piece. Period style fireplace with carved hardwood surround and tiled inset.KITCHEN/DINING AREA:
17' 1" X 8' 10" (5.20m X 2.70m) Range of high and low level units with contrasting worktops. Stainless steel sink unit with large and small bowls and mixer tap. Plumbed for washing machine. Part tiled walls.LANDING
BEDROOM 1:
13' 5" X 10' 10" (4.10m X 3.30m)BEDROOM 2:
14' 9" X 9' 10" (4.50m X 3.00m)BEDROOM 3:
17' 1" X 8' 10" (5.20m X 2.70m)BEDROOM 4:
13' 5" X 7' 1" (4.10m X 2.15m)BATHROOM:
Needs fitting out.
Location
1) From Hillsborough take the Ballynahinch Road for approximately one mile, turn left unto Windmill Road. Proceed to near the end of Windmill Road and No.136 is on the right-hand side- see For Sale board.
2) From Lisburn take the Upper Ballynahinch Road for about four miles. Just after the Pheasant Inn turn right unto Windmill Road. No.136 is on the left-hand side. See For Sale board.
Mortgage Calculator
Property Value
Deposit
Loan Amount
Int. Rate
Term (Yrs)
Repayment/month
Disclaimer: The following calculations act as a guide only, and are based on a typical repayment mortgage model. Financial decisions should not be made based on these calculations and accuracy is not guaranteed. Always seek professional advice before making any financial decisions.
You might also be interested in:
136 Windmill Road
Request More Information
Requesting Info about...
136 Windmill Road, Royal Hillsborough


Arrange a Viewing
Arrange a viewing for...
136 Windmill Road, Royal Hillsborough


Make an Offer
Make an Offer for...
136 Windmill Road, Royal Hillsborough





























