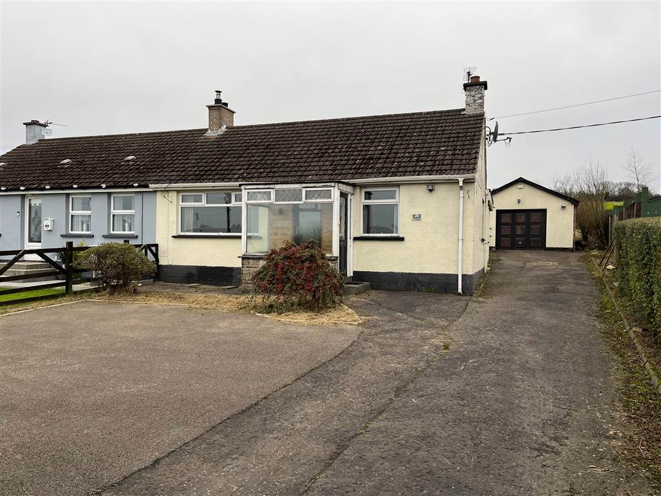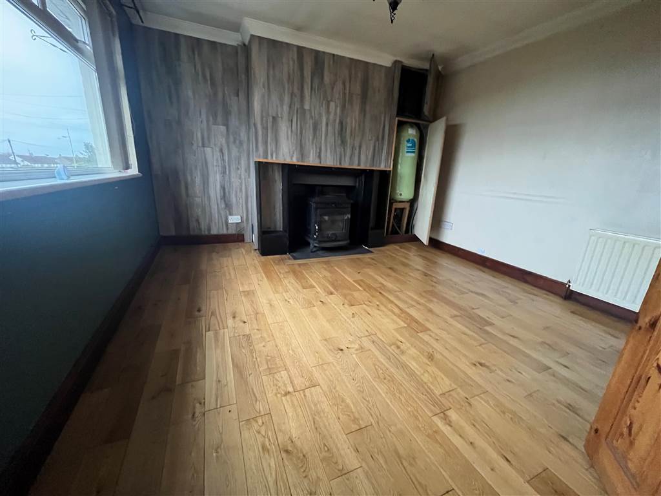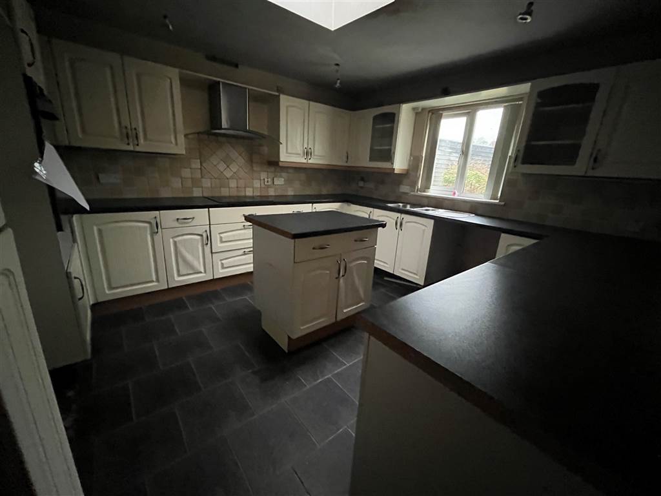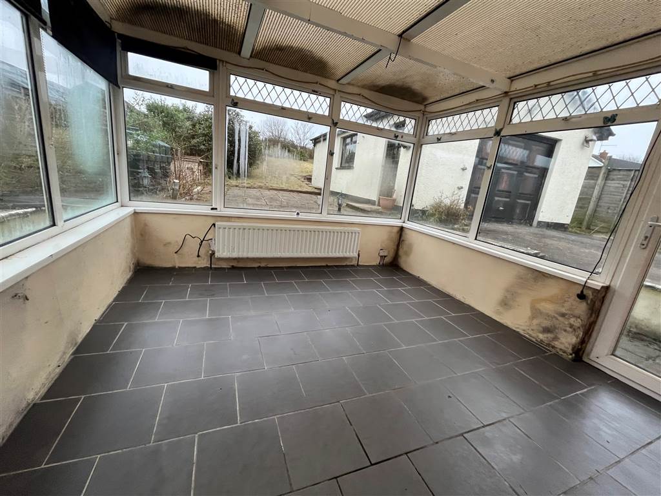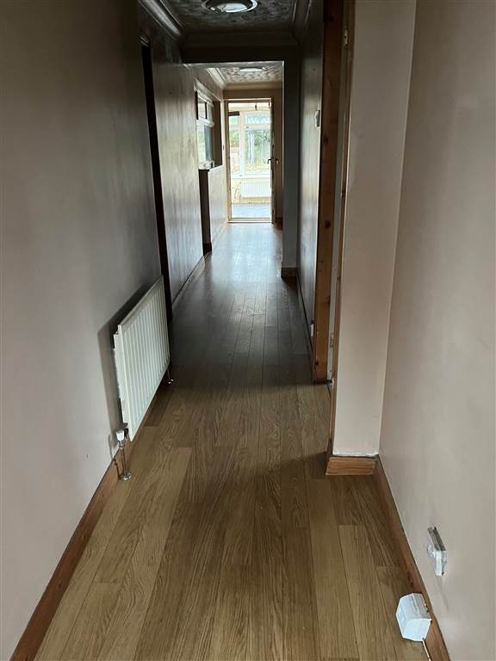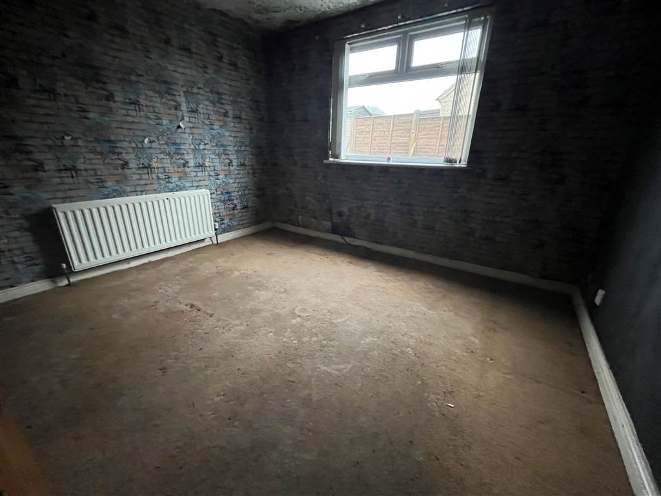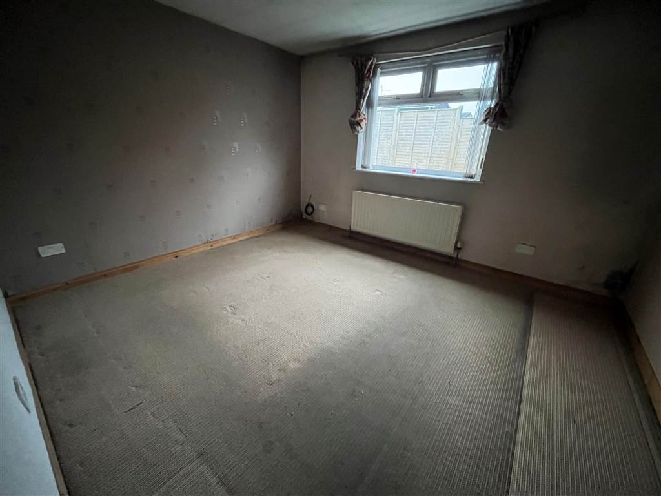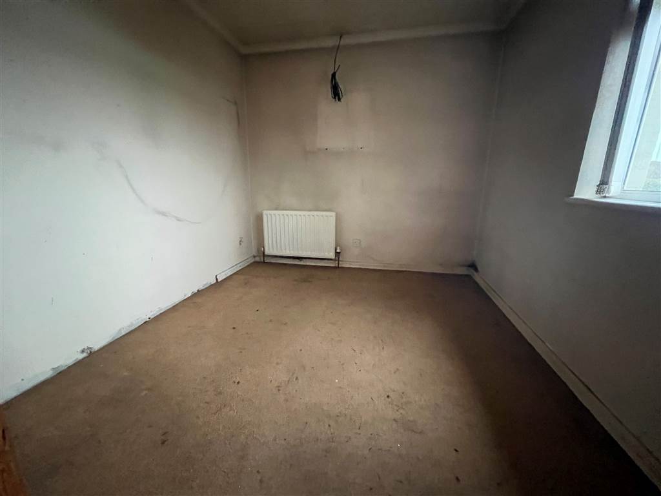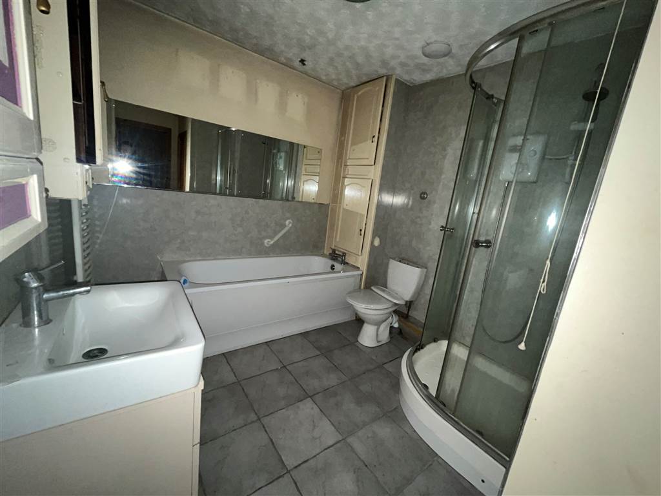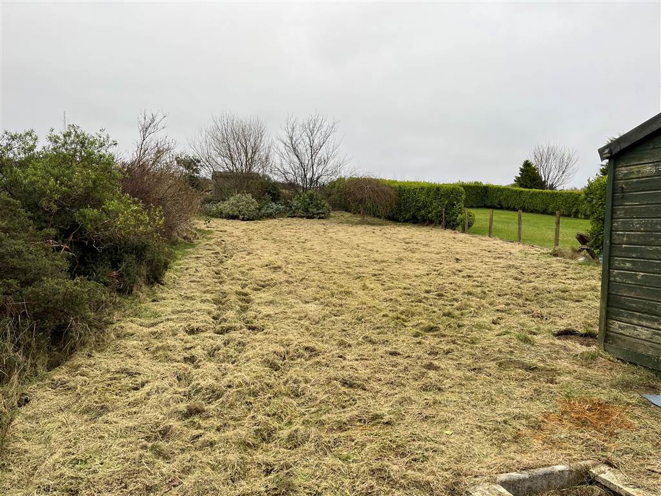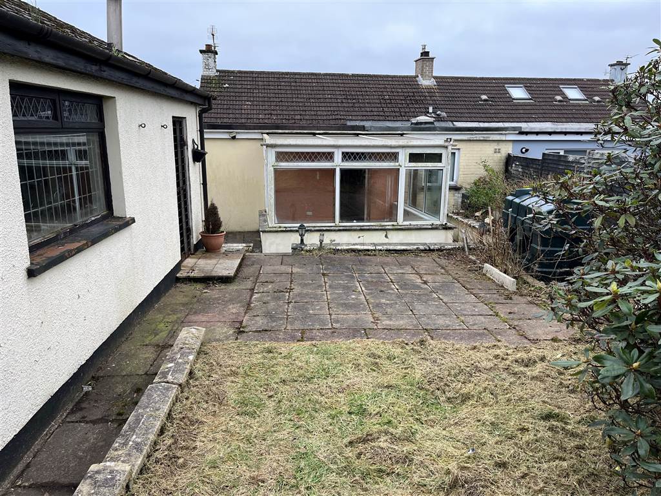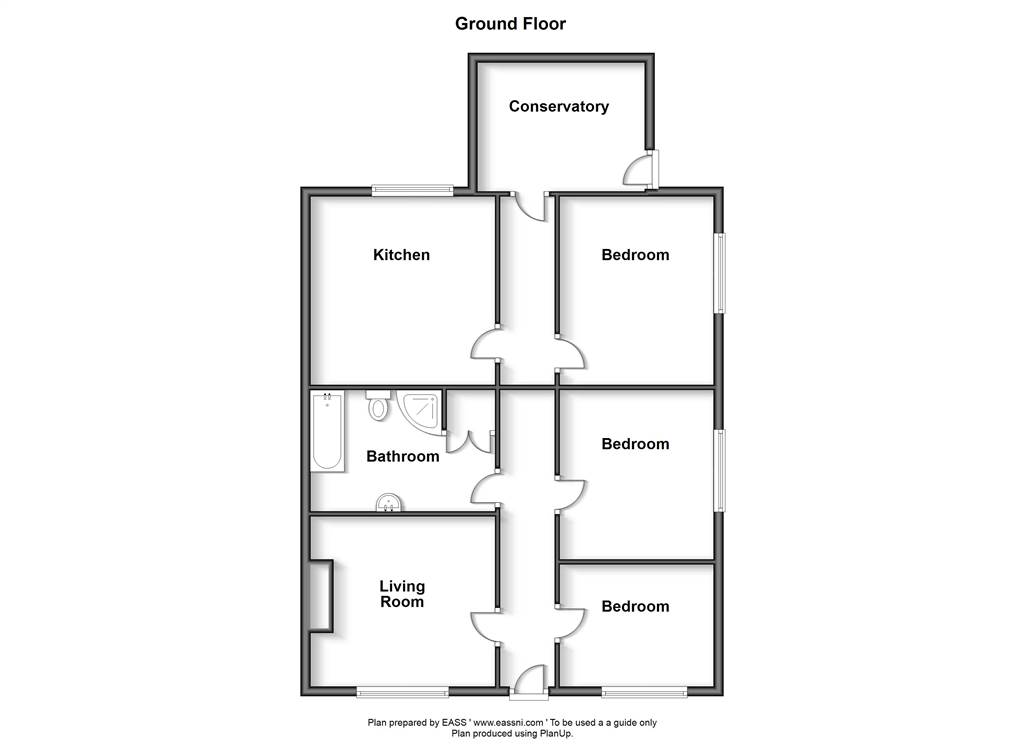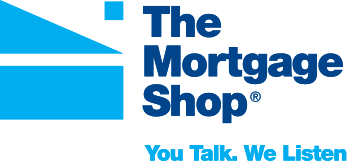- Price Price £113,750
- Style Semi-Detached Bungalow
- Bedrooms 3
- Receptions 2
- Heating Dual
- EPC Rating D56 / D62 - Download
- Status Agreed
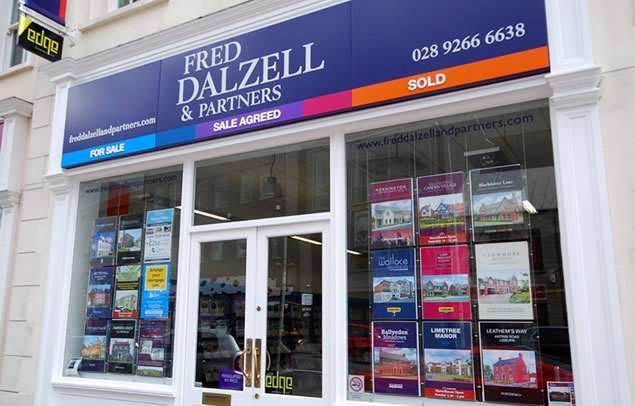
Description
Notice of Offer
Property Address: 28 Stoneyford Road
We advise that an offer has been made for the above property in the sum of £113,000. Any persons wishing to increase on this offer should notify the agents of their best offer prior to exchange of contracts.
Agents Address: Dalzell Estate Agents
Agents Telephone Number: 028-92-666638
A well-located extended semi detached bungalow which is just over 2 miles from Lisburn city centre and a 15 minute drive to Belfast. Occupying a good sized, elevated site, and having three bedrooms and whilst requiring some modernisation, this is a great opportunity not to be missed.
The property benefits from oil-fired central heating with solid fuel link-up, PVC double glazed windows, 3 bedrooms, conservatory, large detached garage, ample off street car parking, and a large garden to rear in lawn.
The accommodation comprises as follows: -
Ground Floor - Entrance porch, hall, lounge, family bathroom, kitchen, conservatory, and three bedrooms.
Outside - Tarmac driveway to front and side leading to large detached garage (8.678m x 4.263m) with up and over door and side pedestrian door, power, and light, and plumbed for utility area and WC. Good sized rear garden in lawn.
Room Details
ENTRANCE HALL:
Semi solid oak floor. Telephone point. Access to floored roofspace.LOUNGE:
12' 7" X 11' 5" (3.82m X 3.48m) Cast iron multi-fuel stove linked to heating system with tiled hearth. Solid Canadian maple floor. Coved ceiling. Partial glazed pine door.KITCHEN:
12' 8" X 11' 3" (3.85m X 3.43m) Range of high and low level cream coloured units with contrasting worktop and matching centre island. Built-in eye level double oven. Built-in ceramic hob with stainless steel extractor over. One and a half bowl stainless steel sink unit with matching drainer. Space for American style fridge freezer. Plumbed for washing machine. Space for tumble dryer. Part tiled walls, and tiled floor. Sky light.BATHROOM:
White suite comprising panelled bath with mixer taps. PVC panelled corner shower cubicle with Redring Expressions electric shower fitting. Floating vanity wash hand basin with mixer taps. Part panelled walls, tiled floor, and extractor. Towel radiator, and built-in storage.CONSERVATORY:
9' 10" X 9' 10" (3.00m X 3.00m) Brick base conservatory. Tiled floor. PVC glazed door to outside.BEDROOM 1:
12' 6" X 10' 8" (3.80m X 3.26m)BEDROOM 2:
11' 3" X 10' 10" (3.43m X 3.29m) Dimmer switch.BEDROOM 3:
10' 1" X 8' 4" (3.08m X 2.53m) Dimmer switch.
Location
Take the Pond Park Road out of Lisburn. At the top of the hill turn left towards the Airport. The property is on the right-hand side at the layby (see 'For Sale' sign).
Mortgage Calculator
Property Value
Deposit
Loan Amount
Int. Rate
Term (Yrs)
Repayment/month
Disclaimer: The following calculations act as a guide only, and are based on a typical repayment mortgage model. Financial decisions should not be made based on these calculations and accuracy is not guaranteed. Always seek professional advice before making any financial decisions.
You might also be interested in:
28 Stoneyford Road
Request More Information
Requesting Info about...
28 Stoneyford Road, Lisburn
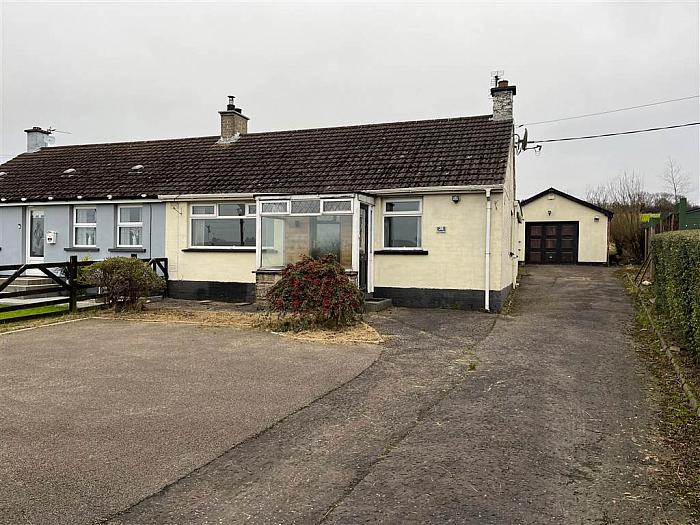

Arrange a Viewing
Arrange a viewing for...
28 Stoneyford Road, Lisburn


Make an Offer
Make an Offer for...
28 Stoneyford Road, Lisburn



