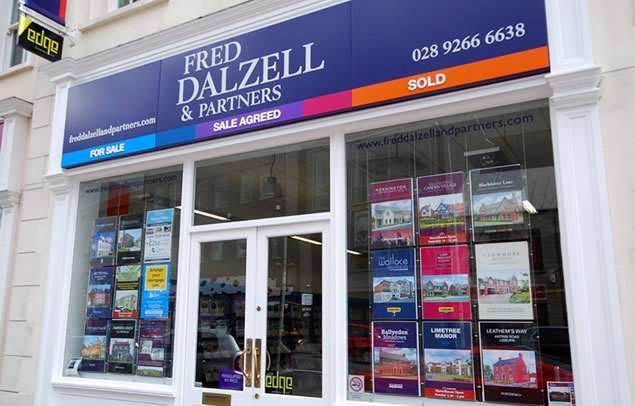- Price Offers Around £385,000
- Style Detached
- Bedrooms 5
- Receptions 3
- Heating GFCH
- EPC Rating E52 / D66 - Download
- Status Sale

Description
A well positioned detached house only 1.5 miles from Lisburn City Centre, less than 0.5 miles from Boomers Way which provides quick access to Belfast and is convenient to a number of schools particularly Pond Park Primary School being only 200 metres away.
The house is on a spacious corner site enjoying a mature setting with spacious parking and mature gardens to both the front and rear.
The accommodation in brief:
Ground Floor - Porch, reception hall, cloakroom (WC and wash hand basin), large lounge with feature fireplace, dining room leading to spacious kitchen, utility room and study.
First Floor - Bright landing, leading to five bedrooms (four have custom built in units and three with vanity wash hand units) and bathroom.
The house enjoys the benefit of gas fired central heating, PVC double glazed windows and PVC fascia and soffits.
Outside
Front and side boundaries with mature hedging and trees providing privacy. Twin brick pillars with gates leading to large brick paviour driveway with excellent parking. Front garden in lawn with a large variety of mature trees and shrubs. Concrete area to rear leading to most spacious lawn again with mature trees and shrubs. Outside lighting and water tap. Integral garage 15' 6" x 15' 1" (4.73m x 4.6m) with automatic door and door to utility room. Electric light and power.
Room Details
PORCH:
Tiled floor. PVC partly glazed reception door and matching side panels.RECEPTION HALL:
Cornice ceiling.CLOAKROOM:
Vanity wash hand basin with mixer tap and cupboards. WC. Towel rail/radiator. Tiled walls and ceiling.STUDY:
12' 2" X 5' 7" (3.70m X 1.70m) Coat hooks.LOUNGE:
21' 1" X 15' 1" (6.43m X 4.60m) Cornice ceiling. Feature marble fireplace with inset and matching hearth. Double doors to:DINING ROOM:
14' 11" X 9' 10" (4.54m X 3.00m) Wood flooring. Cornice ceiling. Glazed twin panel with matching glazed twin side panels. Archway to:FITTED KITCHEN:
24' 3" X 9' 10" (7.40m X 3.00m) Extensive range of built-in units with light oak doors and contrasting worktops. Matching Welsh dresser. Large and small concealed sink bowls with pillar mixer tap. Integrated dishwasher, hob and twin Neff oven with extractor unit. Additional concealed sink unit. Space for fridge/freezer. Two convector skirting boards heaters. Panelled ceiling. Tiled floor and part tiled walls.UTILITY ROOM:
14' 11" X 6' 7" (4.54m X 2.00m) Range of units. Stainless steel sink unit with mixer tap.LANDING:
Built-in linen cupboard containing gas-fired boiler.BEDROOM 1:
15' 5" X 12' 2" (4.70m X 3.70m) Extensive range of custom built-in units with vanity unit, wardrobe and shelving.BEDROOM 2:
15' 1" X 9' 5" (4.60m X 2.87m) Custom built-in units.BEDROOM 3:
15' 1" X 9' 5" (4.60m X 2.87m) Custom built-in units to include vanity unit.BEDROOM 4:
13' 5" X 11' 2" (4.10m X 3.40m) Custom built-in units to include vanity unit.BEDROOM 5:
10' 0" X 11' 2" (3.05m X 3.40m)BATHROOM:
White suite comprising of panelled bath with mixer tap and telephone shower attachment, WC, bidet, pedestal wash hand basin with large circular bowl and mixer tap, tiled walls and ceiling spotlighting.
Location
Pond Park Road is off the Antrim Road.
Mortgage Calculator
Property Value
Deposit
Loan Amount
Int. Rate
Term (Yrs)
Repayment/month
Disclaimer: The following calculations act as a guide only, and are based on a typical repayment mortgage model. Financial decisions should not be made based on these calculations and accuracy is not guaranteed. Always seek professional advice before making any financial decisions.
You might also be interested in:
54 Pond Park Road
Request More Information
Requesting Info about...
54 Pond Park Road, Lisburn


Arrange a Viewing
Arrange a viewing for...
54 Pond Park Road, Lisburn


Make an Offer
Make an Offer for...
54 Pond Park Road, Lisburn




































