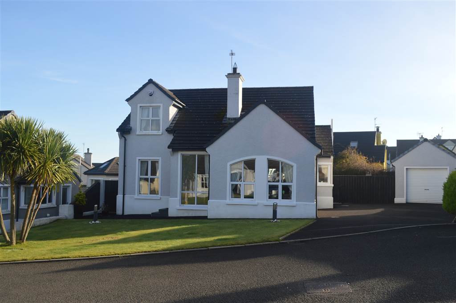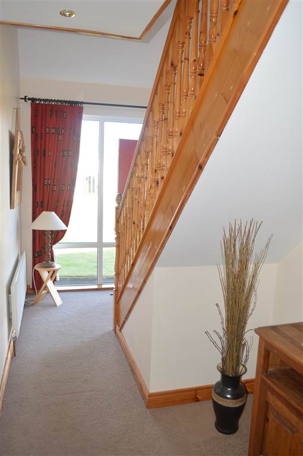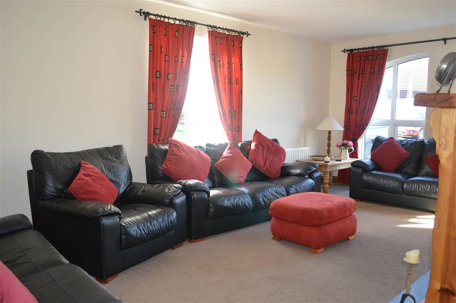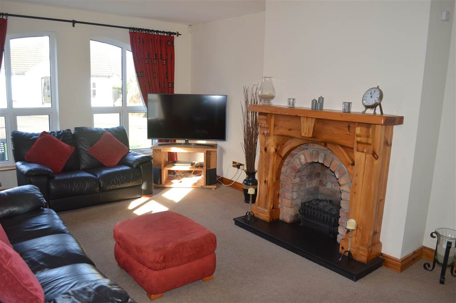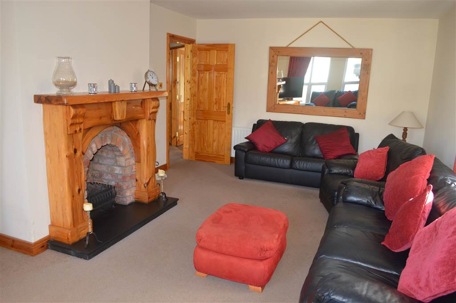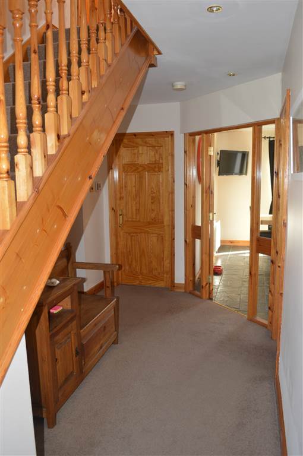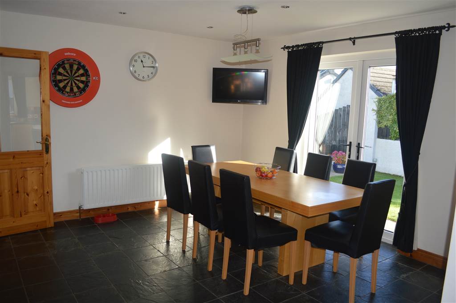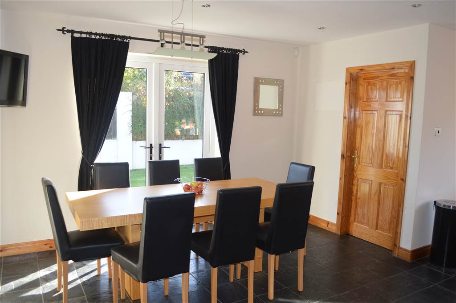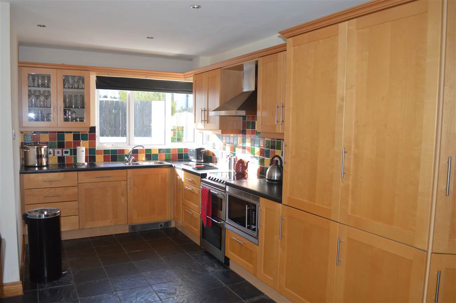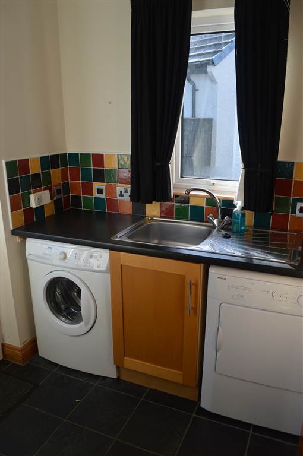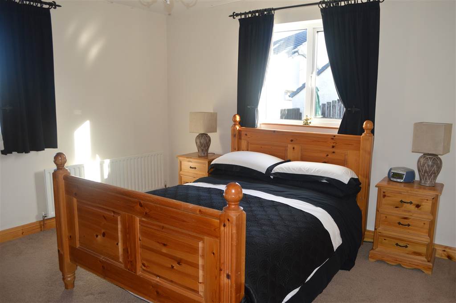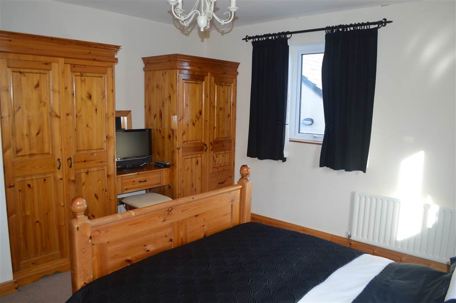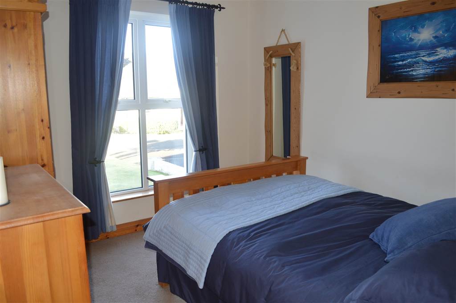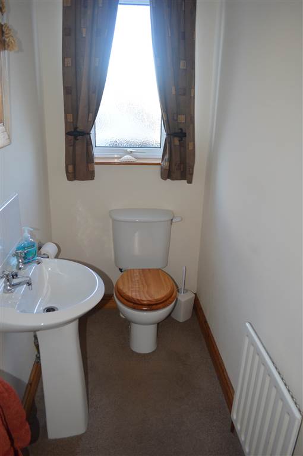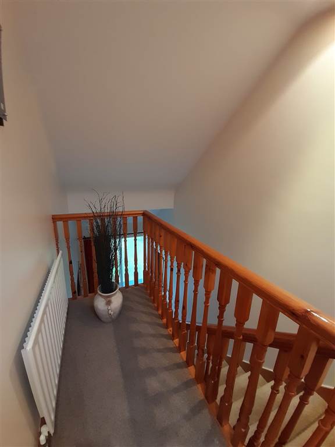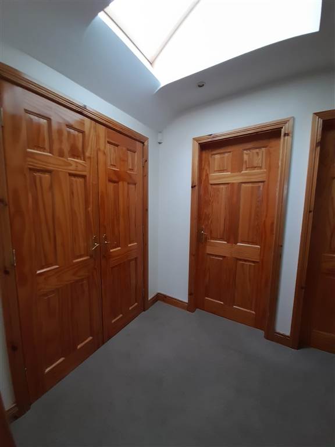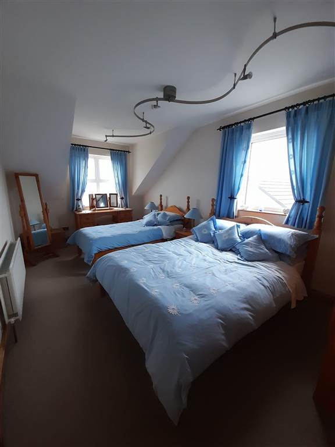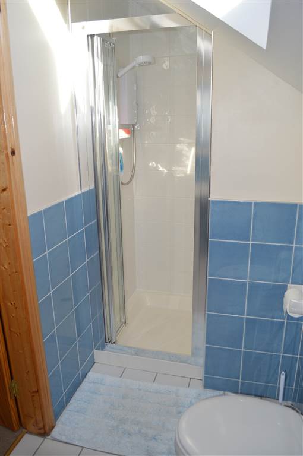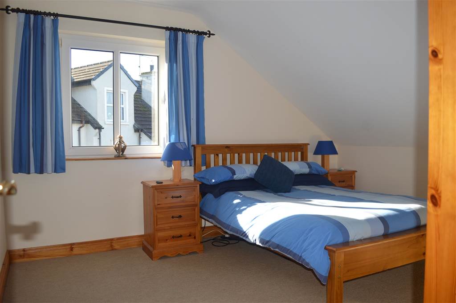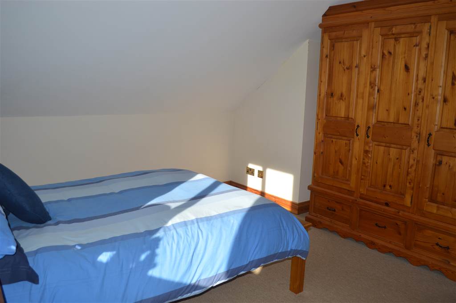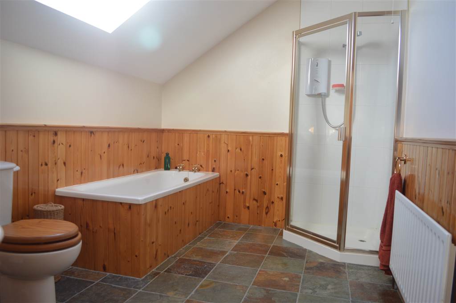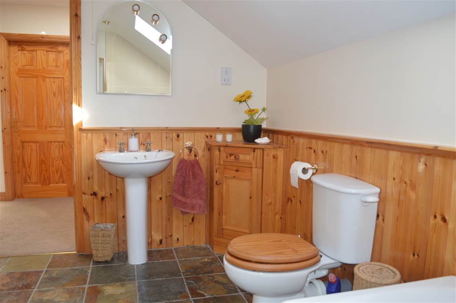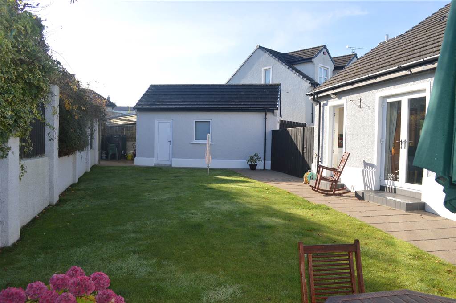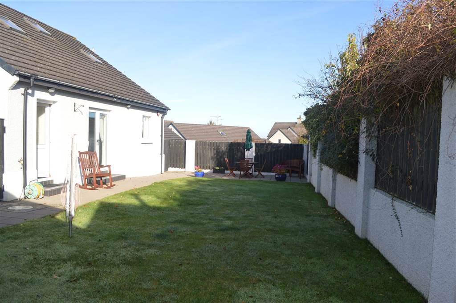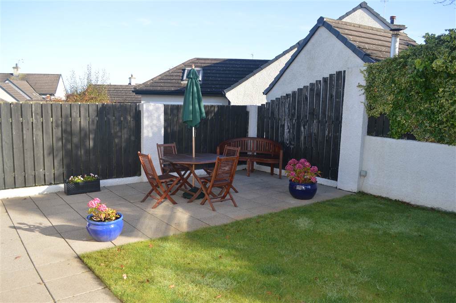- Price Offers Over £310,000
- Style Detached
- Bedrooms 4
- Receptions 1
- Heating OFCH
- EPC Rating E47 / E51
- Status Agreed
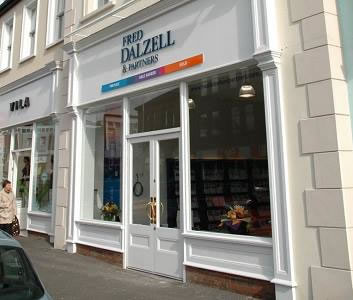
Description
This detached house is situated in a desirable residential area just off the Coleraine Road in a cul-de-sac setting within walking distance to local supermarkets, shops, public transport, and convenient to the vast array of amenities which the beautiful seaside town of Portrush has to offer.
The well proportioned accommodation includes entrance hall, living room, kitchen/dining area, utility room, two double bedrooms and a downstairs cloakroom. On the first floor there are two further bedrooms (one with ensuite) and family bathroom.
The property benefits from a private enclosed rear garden with patio area, oil fired central heating, uPVC double glazed windows, tarmac driveway, and a detached garage.
We recommend an early internal inspection to fully appreciate all that this substantial property has to offer.
Features
- Detached house
- Four bedrooms (one with ensuite)
- Spacious family bathroom
- Two new Mira Sport electric shower fittings installed
- Downstairs cloakroom
- Private enclosed rear garden with patio area
- Detached garage with roller door
- Tarmac driveway with parking for several cars
- Burglar alarm installed
- Air circulation system
- Oil fired central heating
- New oil fired boiler installed 2022
- uPVC double glazed windows
- Cul-de-sac location
- Vacant possession
Room Details
ENTRANCE HALL:
Wooden front door. Eyeball spot lights. Smoke alarm. Recess lights. Burglar alarm panel.CLOAKROOM:
5' 7" X 3' 0" (1.69m X 0.92m) Pedestal wash hand basin with tiled splashback. Low flush WC. Window. Radiator.LIVING ROOM:
19' 7" X 11' 9" (5.96m X 3.57m) Feature arch shaped front window, side window. Pine surround fireplace with arch shape rustic brick inset, hearth, and gas fire. Television point.KITCHEN/DINING AREA:
18' 12" X 11' 9" (5.78m X 3.57m) Half glazed pine door with glazed side panels from entrance hall. High and low level units, saucepan drawers, high level glazed display unit, end storage/broom cupboard. Corner window, pelmet above with recess lights. Franke one and a half bowl stainless steel sink unit with drainer. Electrolux integrated dishwasher. Tiled between the units and concealed lighting under the units. Space for cooker, stainless steel extractor fan, Morphy Richards integrated microwave, integrated fridge and freezer. Recess lighting, dimmer switch control. Tiled floor in kitchen and dining area. Television point. PVC French doors leading to rear garden.UTILITY ROOM:
5' 8" X 4' 11" (1.72m X 1.51m) Low level unit. Stainless steel sink unit with mixer tap, drainer, part tiled above sink. Plumbed for automatic washing machine and space for tumble dryer. Tiled floor. Half glazed PVC rear door.BEDROOM (3):
12' 7" X 12' 4" (3.83m X 3.77m)BEDROOM (4):
10' 1" X 9' 6" (3.07m X 2.89m)GALLERY LANDING:
Landing with Velux window, recess lights. Air circulation system. Excellent size shelved hotpress with sensor strip light.BEDROOM (1):
16' 2" X 9' 6" (4.93m X 2.90m) View over Portrush town and partial sea view.ENSUITE SHOWER ROOM:
9' 5" X 3' 6" (2.88m X 1.07m) Fully tiled shower cubicle with new Mira Sport electric shower fitting. Low flush WC. Pedestal wash hand basin. Half tiled walls, tiled floor. Access to eaves storage. Velux window.BEDROOM (2):
12' 4" X 11' 9" (3.76m X 3.58m) Television point. Access to roofspace.BATHROOM:
11' 10" X 7' 5" (3.61m X 2.26m) Spacious bathroom comprising panel bath. Fully tiled shower cubicle with new Mira Sport electric shower fitting. Low flush WC. Pedestal wash hand basin. Built-in bathroom cabinet, part pine panelled walls. Chinese slate flooring. Shaver point, radiator, and Velux window.EXTERIOR FEATURES:
Garden to rear fully enclosed by wall and fencing, laid in lawn, and good size flagged patio and pathway. Fencing and lockable gates to sides. Outside water tap and outside plug, outside lights. Covered area to rear of garage ideal for when rain comes on during barbeque/ clothes drying area, PVC oil tank. Garden laid in lawn to front, tarmac path and tarmac driveway, concealed area for bins with lockable gate. Tiled front door steps, outside lights.DETACHED GARAGE:
20' 3" X 11' 1" (6.18m X 3.38m) Roller door and PVC pedestrian door. Strip lighting. Power. Concrete base. New Oil fired central heating boiler installed 2022.
Location
Travel along the Coleraine Road and turn onto Magheraboy Avenue. Turn right into the second cul-de-sac where you will find Number 7 located on the left hand side.
Mortgage Calculator
Property Value
Deposit
Loan Amount
Int. Rate
Term (Yrs)
Repayment/month
Disclaimer: The following calculations act as a guide only, and are based on a typical repayment mortgage model. Financial decisions should not be made based on these calculations and accuracy is not guaranteed. Always seek professional advice before making any financial decisions.
You might also be interested in:
7 Magheraboy Court
Request More Information
Requesting Info about...
7 Magheraboy Court, Portrush
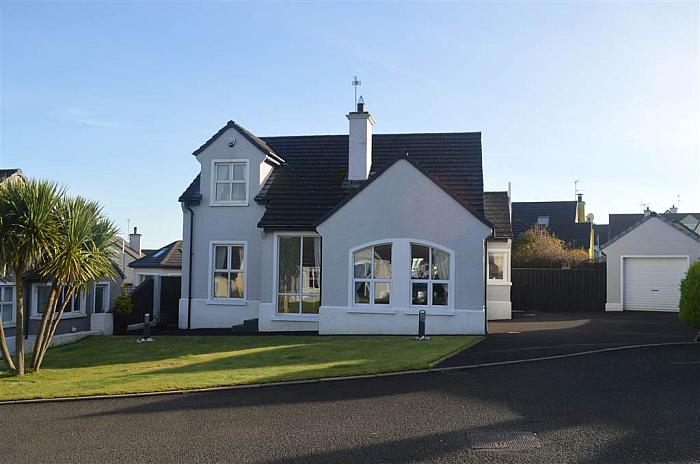

Arrange a Viewing
Arrange a viewing for...
7 Magheraboy Court, Portrush


Make an Offer
Make an Offer for...
7 Magheraboy Court, Portrush



